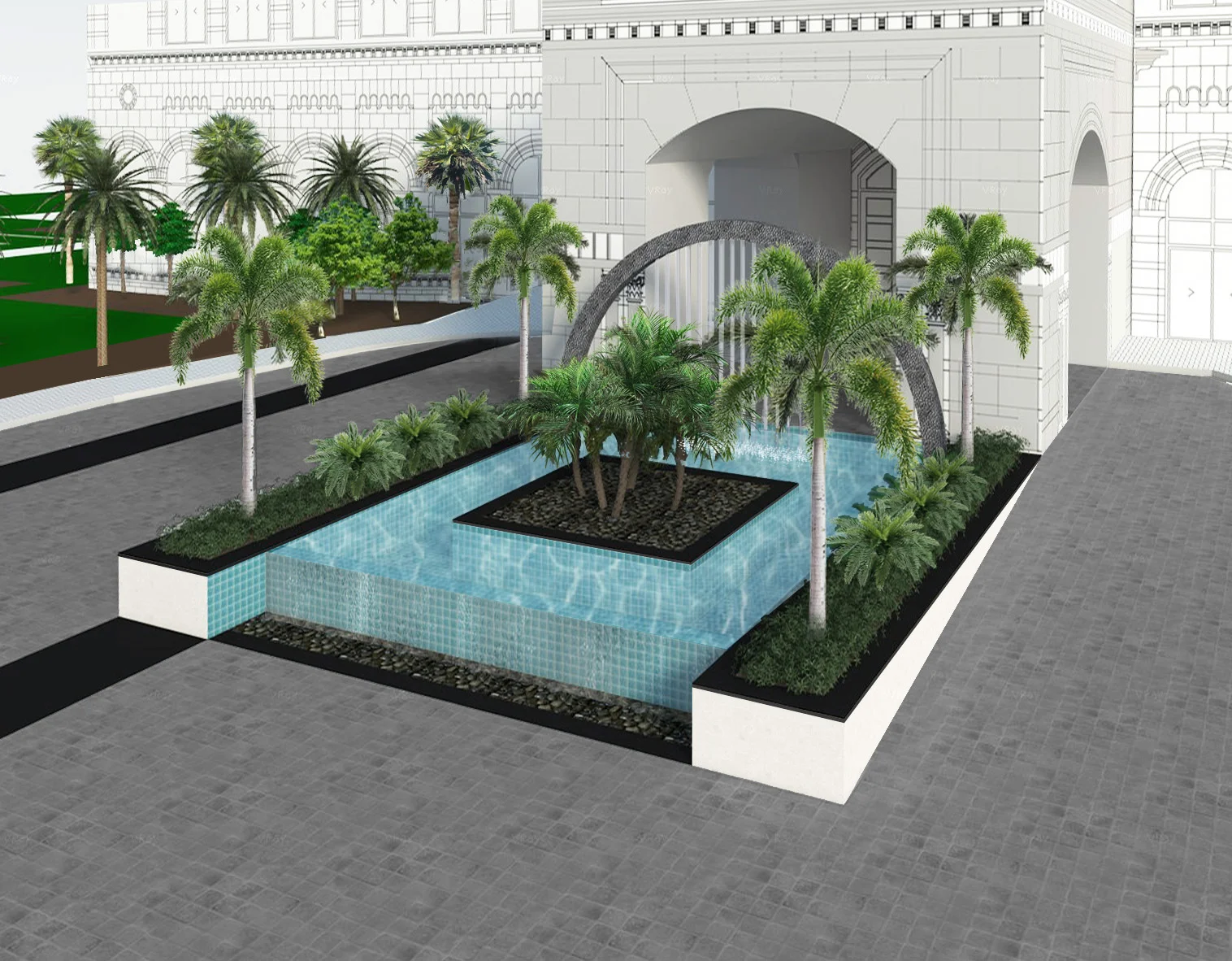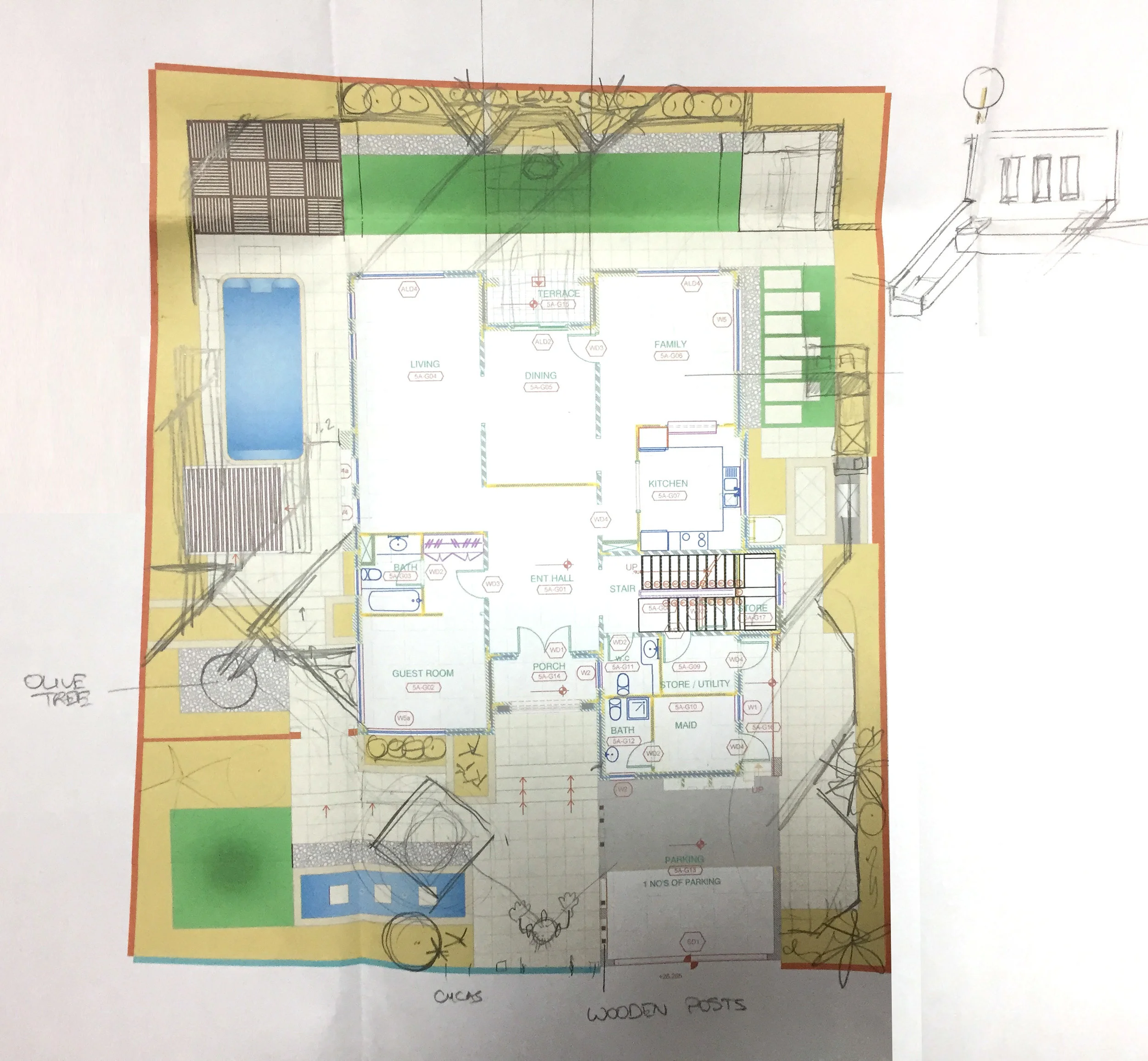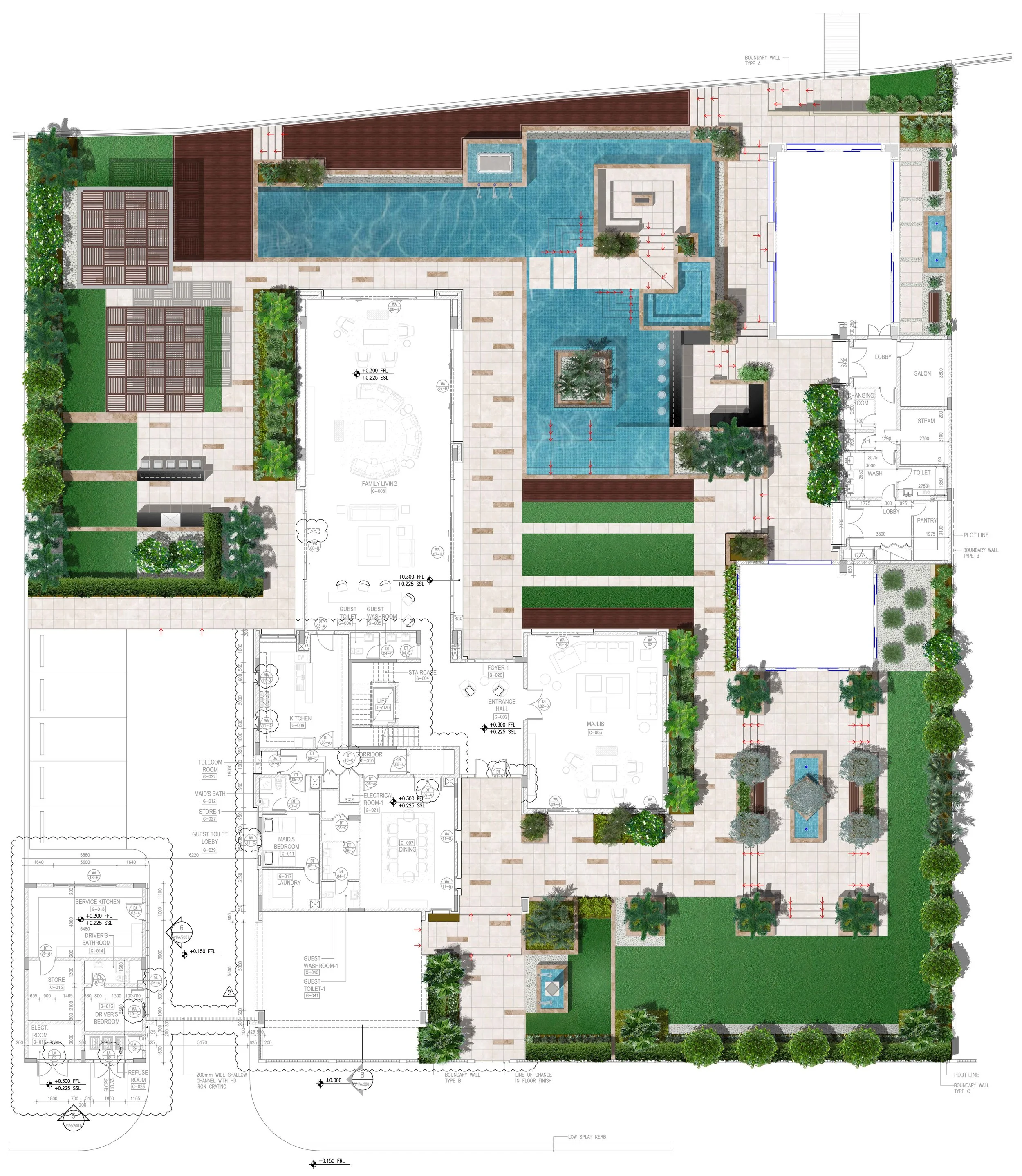residential VILLA (PROMINENT FIGURE) i al ain - uae
Being located in Al Ain and overlooking the beautiful golden desert, this vast outdoor space had to be brought down to the human scale by creating boundaries while keeping the view to the golden dunes open. As such, a strong grid of the native tree Prosopis cineraria, otherwise known as the Ghaf tree, is introduced along with strong lines of Phoenix dactylifera. The empty canvas of space is then turned into a courtyard-like landscape.
A decorative water feature at the drop off of the family entrance.
Playing with levels, heights, depths and volumes is crucial in creating a well proportioned landscape when it comes to designing extensive spaces.
Arches are used in the landscape as a reflection of the geometry of the villa and as elements that add depth and and movement in the landscape.
REsidential Villa i Al mudon - uae
The challenging extensive design brief given by the client consisting of a swimming pool, water and fire features, majlis, bar and barbecue counter, gazebo, and grass in such a limited space resulted in the resorting to the 45 degree line concept to maximize space use and function after coming to the realization that following the geometry of the villa is only creating corridors.
The wall water feature with water lightly gushing into the pool - the 45 degree line concept is mirrored also in the wall water feature. The location of the pool at the side of the villa maximizes its size and function.
Villa Entrance: The 45 degree line concept makes the villa entrance welcoming and seem more spacious than it actually is.
The focal point of the garden - the majlis with the fire pit and decorative wooden panels.
RESIDENTIAL VILLA I MARINA CITY - ABU DHABI
The "infinity" planter provides shade to the wet bar counter. It is inspired from green islands found in the seas.
Filling the view of the right side of the glass closed gym room, this zen garden inspired area provides a nice refreshing and meditative area while the other side of the room locks views with the infinity edge of the pool.
The outdoor living space of the villa is given a tropical identity starting from the entrance using Vitchias, Washigntonias, and foxtail palms making it harmonious and well blended with the surroundings.
This courtyard is designed to be an extension of the sunken majlis mainly consisting of glass walls. the focal point is a water feature wrapping around the planter in length.















